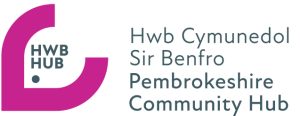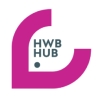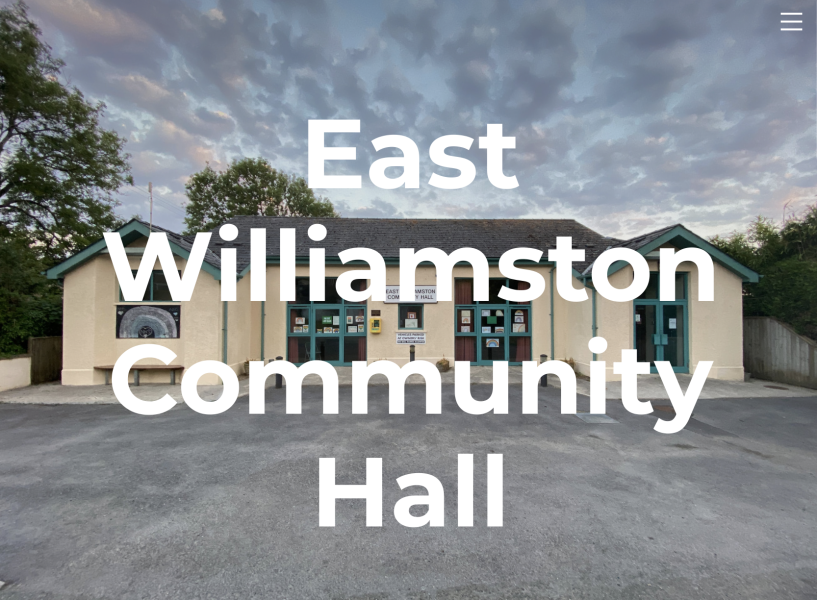The current hall was opened in June 2000 after being rebuilt with a grant from the National Lottery.
The hall is a single level large hall with a small meeting room/bar off the main hall. There is a full catering style kitchen available for either full use or partial use (tea and coffee making equipment). All areas of the hall are disabled accessible and we have dedicated disabled toilet facilities. The main hall can seat up to one hundred people depending on the layout you require.
There is limited car parking outside the hall, however there is ample parking around the village.
We offer a discount rate for day time childrens parties - The hall plus partial use of the kitchen for 4 hours at £25 in total. If you would like full use of the kitchen there is an extra cost. Please contact us for more information.
We can supply and man a bar for your events at no extra cost. We have a permanent bar that our committee members run that can be available for your events. Please email for more information.
Theatre/Lecture style seating for up to one hundred people.
Dining style seating for up to one hundred people.
Full disabled access included dedicated disabled toilets.
Portable stage with stage curtains, stage lighting and sound system with mixing desk.
Licensed bar in the adjoining meeting room that can be available for functions at an extra cost, this must be booked in advance.
Card payments are accepted.
Ceiling mounted projector with screen.
Wifi available
Kitchen facilities
Partial use of the kitchen:
Tea and Coffee making facilities (Kettle, Tea pots, sink, cups and saucers, small fridge).
Full use if the kitchen as above plus:
Range style cooker with 5 burner hob as well as a catering style microwave.
Family size dishwasher
Crockery and cutlery for up to one hundred people
Meeting room facilities
Seating for maximum 8 in boardroom or classroom configuration.
Many power points throughout the room.
Tea and Coffee making facilities (kettle, tea pot, cups and saucers) will need to be requested when booking.
The postcode of the hall is SA70 8RT
The What Three Words location of the main entrance is ///inflating.warping.irrigated
| Room Sizes |
Main Hall 15.4m x 7.6m Height 3.4m
Stage Size 5.25m x 2.25m (stored in a cupboard when not in use)
Meeting Room/Bar 3.6m x 3.9m
Kitchen 3.6m x 4.0m
You can view some images showing various layouts of the hall by clicking here


